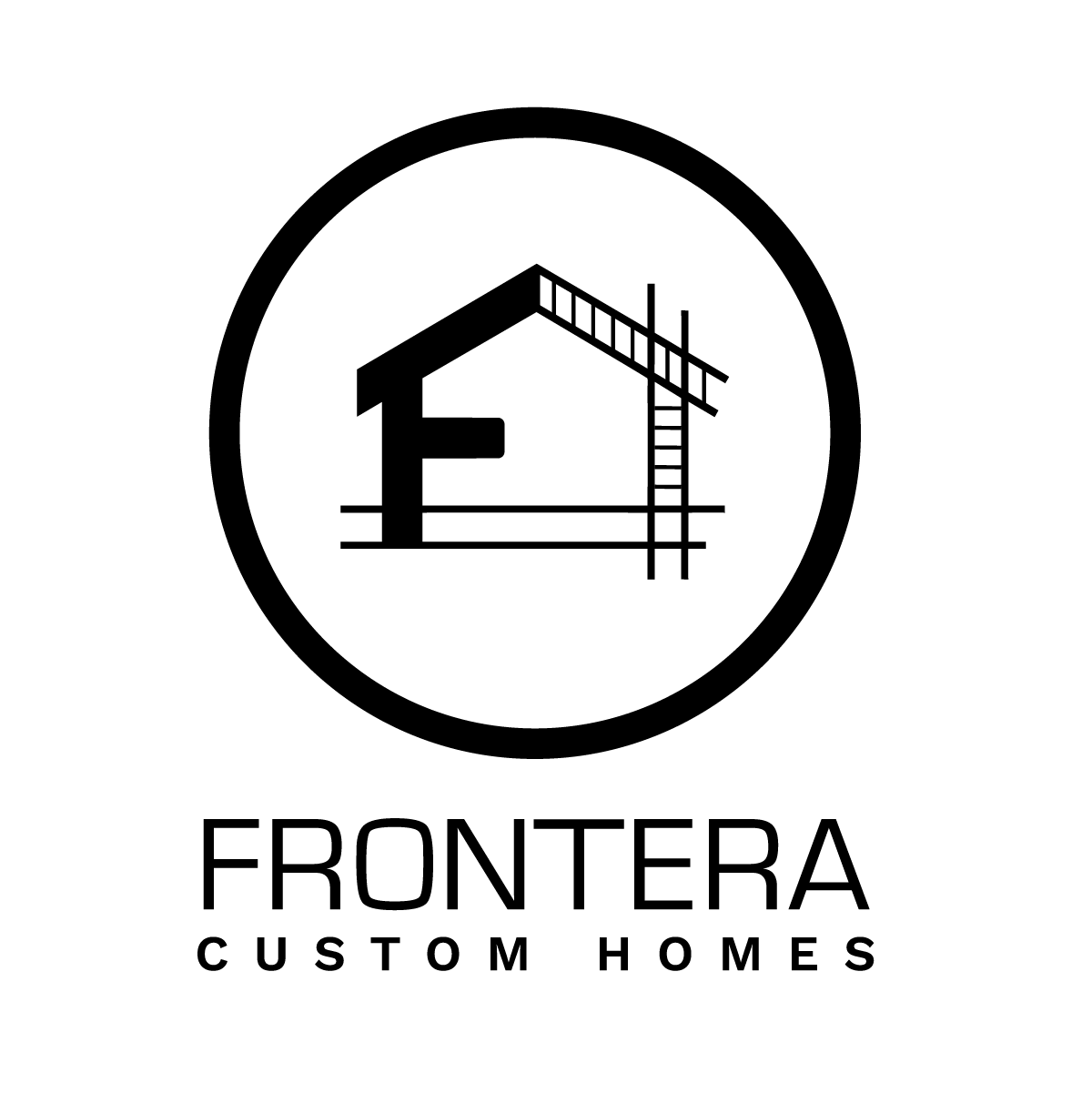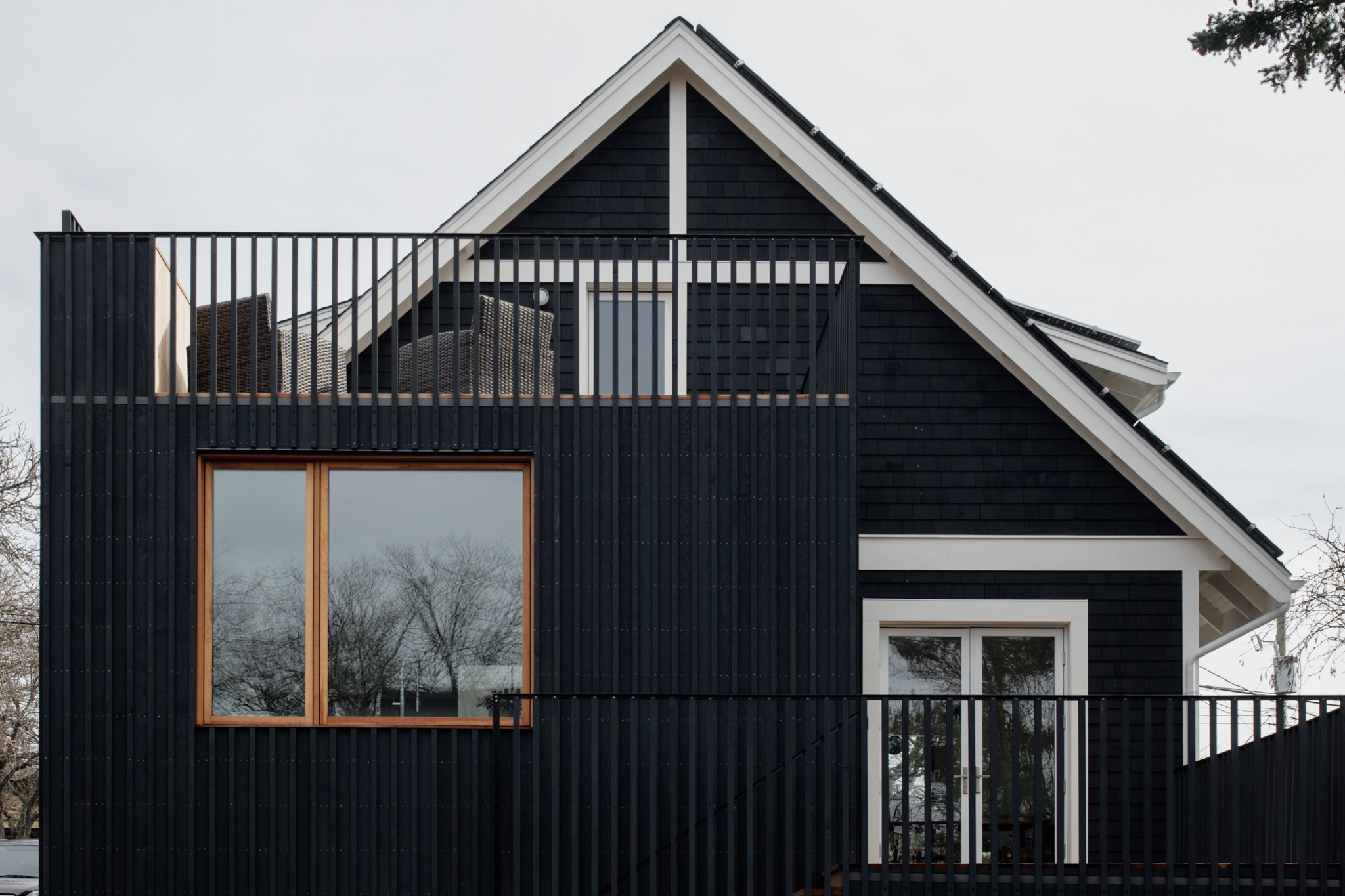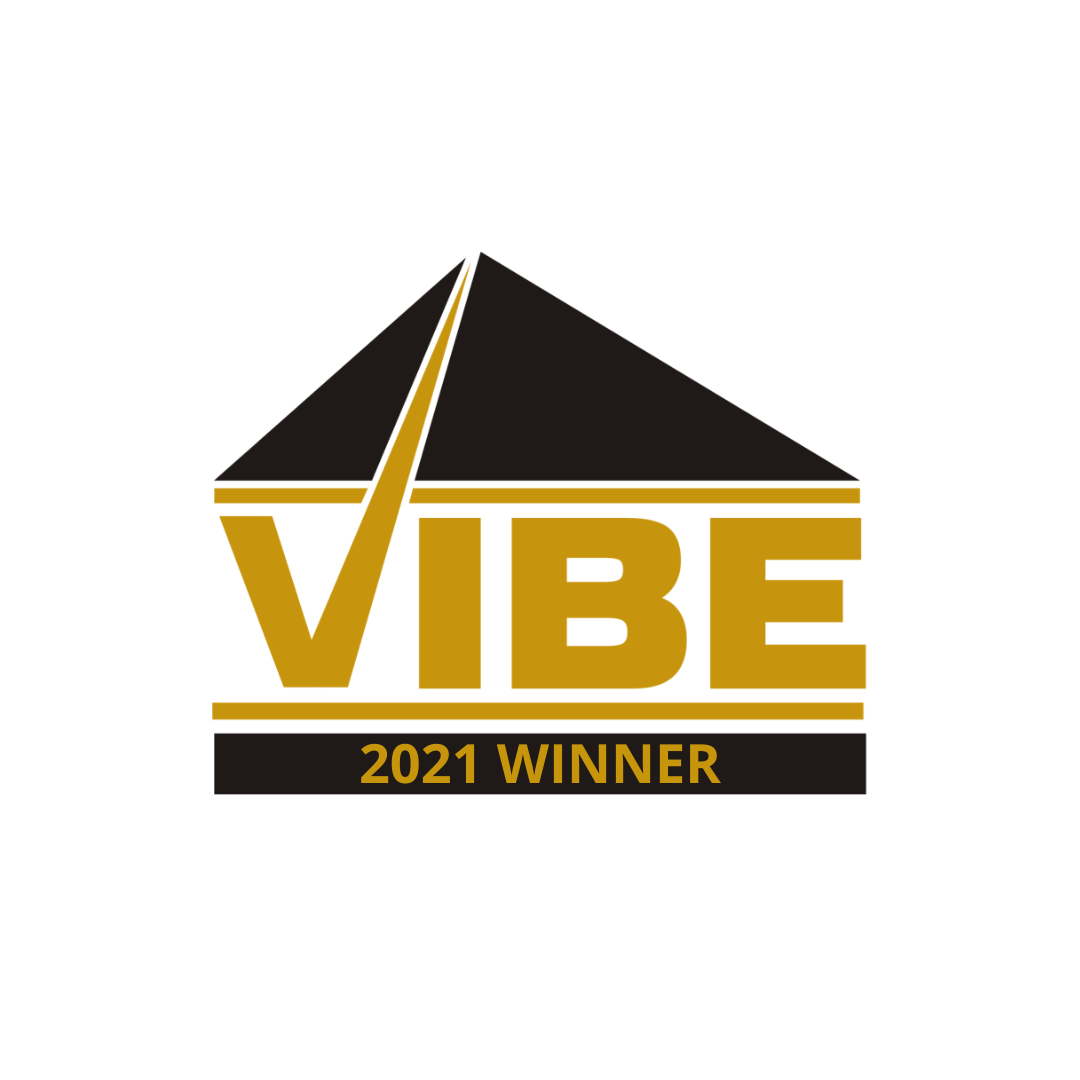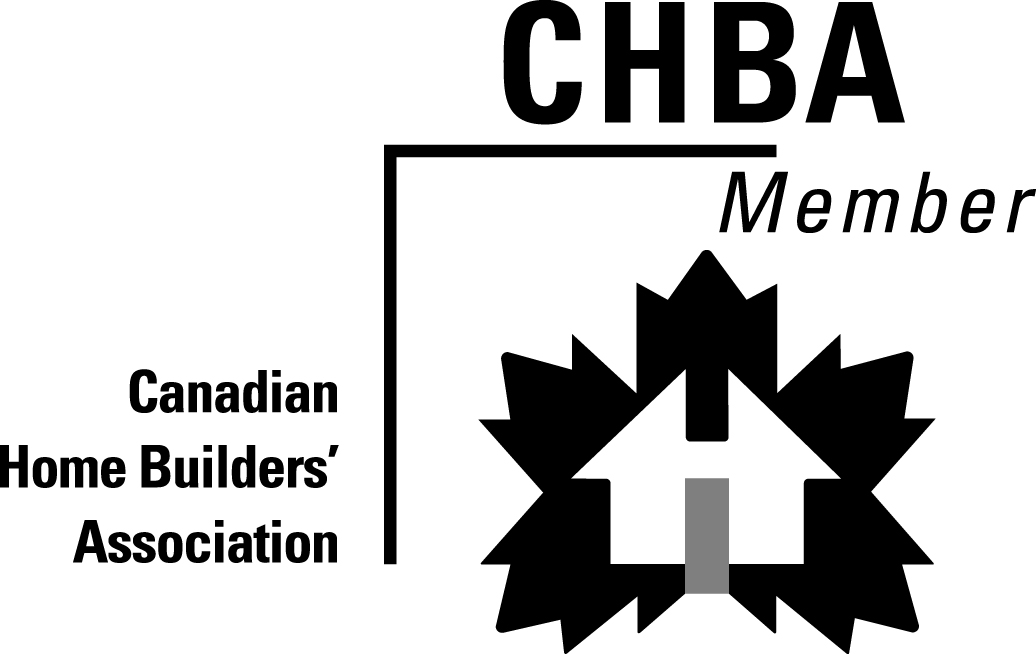
Sustainable Alternatives for a Greener Future
Buildings are a key component in the fabric of cities. And the building and construction sector is one of the most important areas of intervention and provides opportunities to limit environmental impact as well as contribute to the achievement of sustainable development goals. This sector is estimated to provide 5 to 10% of employment at the national level and generate 5 to 15% of GDP. Moreover it provides housing, mobility, water and sanitary infrastructures, and it represents the physical context for social interactions as well as economic development at the micro-level. Numerous studies have also shown a relationship between buildings and public health. At the same time, the built environment accounts for a large share of energy (estimated to be about 40% of global energy use), energy-related greenhouse gas emissions (estimated to be approximately 30%), waste generation and use of natural resources.
-United Nations Environment Program (UNEP)
Our Values: Sustainability at the Core of Every Build
The team at Frontera Homes is invested in promoting sustainable building practices in order to align with the UN’s global plan for climate change action. Our client base share these values. Each project, no matter the scale, has the ability to focus on sustainable alternatives in order to achieve a unique, architecturally pleasing home within the restrictions of the given budget. A green home does not compromise the functionality or aesthetic of our builds. Instead, it initiates a conversation with our partners around how we choose to define sustainability. In other words, we work with our clients to rank a set of values which in turn drive our decision making process throughout the project. These values may include, but are not limited to, the following areas of sustainability:
o Carbon Footprint – Lower up front and operating carbon costs (i.e. buy local, non-fossil fuel, etc.);
o Durability – Design for the future, build to last, renovation vs. new build;
o Environmental Quality - Renewable energies, building envelope, water management;
o Quality of Life - Material toxicity, thermal/acoustic comfort, air quality, transportation;
o Sustainable Materials – reuse, salvage materials, recycling & waste ; and,
o Community – Aesthetic of the home, increased density (i.e. rentals or community housing).
Once these values are prioritized, decisions are simplified and can be weighed against the budget constraints of the project.
Partnering Early for Green Success
Frontera works in early-stage integration with designers, architects, energy modellers and suppliers who have pivoted their focus to specializing in greening construction. As such, you can trust that we have the education, experience and support to help guide you with your decisions while planning the sustainable elements of your project.
Net Zero, Passive House and British Columbia
The terms Net Zero and Passive House are becoming ever more common in building conversations across the country. Both of these terms focus on energy efficiency, high levels of insulation, airtightness of the building envelope and renewable energy sources.
The Federal and Provincial Government have recognized the need to increase the standards of a home's efficiency in order to lessen the environmental impact of the building industry. To encourage and help contractors meet this standard, the BC Government has introduced the Building Step Code program. This program is a progressive improvement to the current minimum building code standards, allowing builders to learn, adapt and evolve to the greening of our trade at a manageable pace.
Frontera Homes and its network of designers, energy consultants and specialists have vast experience in building both Net Zero and Passive House homes. In this ever-evolving industry, you can be confident that we can work with you to produce an energy-efficient home based on your aesthetic and budgetary needs.
BC Step Code Program
The BC Step Code is part of British Columbia’s ambition to reach energy efficient Net Zero homes by 2032. It has created performance targets in the form of steps for the construction industry to meet which gradually increase in specificity and ambition.
Local Governments throughout British Columbia can choose either requiring or incentivizing a given step in new construction. Builders and developers can adopt any given step which is not already mandated by the BC Government.
Currently, the City of Victoria, BC is in step 3 out of 5 for Part 9 homes (single family homes, duplexes and town homes). This translates into new homes being constructed at a minimum of 20% more efficient than homes built in 2017.
Passive House Standard
Developed in Germany, Passive House (PH) building principles have helped to standardize the construction of airtight, well insulated buildings which require very little heating and cooling. Energy consumption can be as low as 80% of that of a conventional house. The energy needs of a Passive house are so low that they can be met though active solar gains or renewable energy sources such as site solar or geothermal energy.
The 5 Core Principles of Passive Houses
1. Super Insulated Envelope
o The building envelope is what separates the interior of a building from the exterior (i.e. heat from inside the house escapes through the envelope).
o Insulation made of low-conductivity material is installed in the roof and wall assemblies.
o Super insulating helps to minimize heat loss
o In Canada, the concept is to use wall/roof assemblies which allow you to double or triple the minimum code requirements.
2. Airtight Construction
o Heat loss also occurs through leaks in the envelope in areas around windows and doors or where services protrude through the structure such as the main electrical connection, plumbing, gas and ducting.
o Uncontrolled air movements (leaks) can increase heat loss, cause cold drafts and use additional energy to counteract the temperature changes.
o A PH building envelope is constructed with membranes, tapes and seals which restrict the movement of air in and out of the building.
o To achieve Passive House certification, the building needs to have less than 0.6 air changes per hour at 50 pascals pressure (0.6ACH50). Blower door tests throughout the construction process help to measure and quantify these results.
3. High Performance Glazing
o Openings (windows and doors) are typically the weakest aspect of the overall building envelope. They cannot be insulated to the same degree as the wall, but are vitally important in providing light and visibility as well as potential solar gains.
o Some key features of high-performance Passive House certified windows include nonconductive and insulated framing, double (or more commonly) triple glazing, argon or krypton gas fill and nonconductive spacers.
o The climate in your region heavily dictates the specification of your windows. The temperature of the internal window surfaces should not fall below 17°C.
4. Thermal Bridge Free Detailing
o The aim here is to have a minimal amount of thermal bridging as possible. These are avenues where heat can escape through the building envelope or cold can enter.
o Thermal bridging occurs most often where different architectural components meet. For example, traditional home framing uses wall studs that are directly connected to exterior sheathing and siding systems. Without a buffer (i.e. a thermal break) between these components, energy (heat loss/gain) is easily conducted from the exterior to the interior of the house.
o Passive House construction carefully attempts to eliminate thermal bridges to a point where they become insignificant to general energy calculation of the build.
5. Mechanical Ventilation with Heat Recovery (HRV)
o A passive home creates an airtight living space that requires a ventilation system to bring in fresh air and continually remove stale, moist and odorous air.
o During the winter, heated air will be exhausted and cooler air from outside brought in. The HRV unit is designed to recover 75% of the heat loss and transfer that to the fresh air coming in.
o In the summer months, a large percentage of HRV units have a summer by-pass option that diverts the air around the heat recovery core. This allows for the system to bring in fresh air but will not recover heat when it is not necessary.
Net Zero Home Construction
A Net Zero Home is an energy efficient, well insulated, grid-connected building that can produce its own energy from renewable sources such as solar or geothermal energy. Over the course of a year, the total energy that a Net Zero home produces from these renewable resources should be more or equal to the total energy used in the home.
An early, integrated design process that includes the architect, energy consultant and builder is optimal in order to successfully plan and implement the key elements of Net Zero construction. Some of the principal elements to identify early in the design process include:
1. A well insulated, airtight building envelope (including all openings)
2. A source of renewable energy
3. An efficient HVAC system (heating and cooling)
4. Natural daylighting and efficient lighting
5. Low energy appliances
All of these criteria play an interconnected role in the overall efficiency of your home with the end goal of a self-sustaining home that will often feed energy back into the energy grid.

“It’s really important to think about what the cultural value of the home is. When something has the structural integrity of a home like this, plus aesthetically and architecturally it’s pleasing to the eye, there’s a strong argument to keep it.”
FERNWOOD NET ZERO RENOVATION






